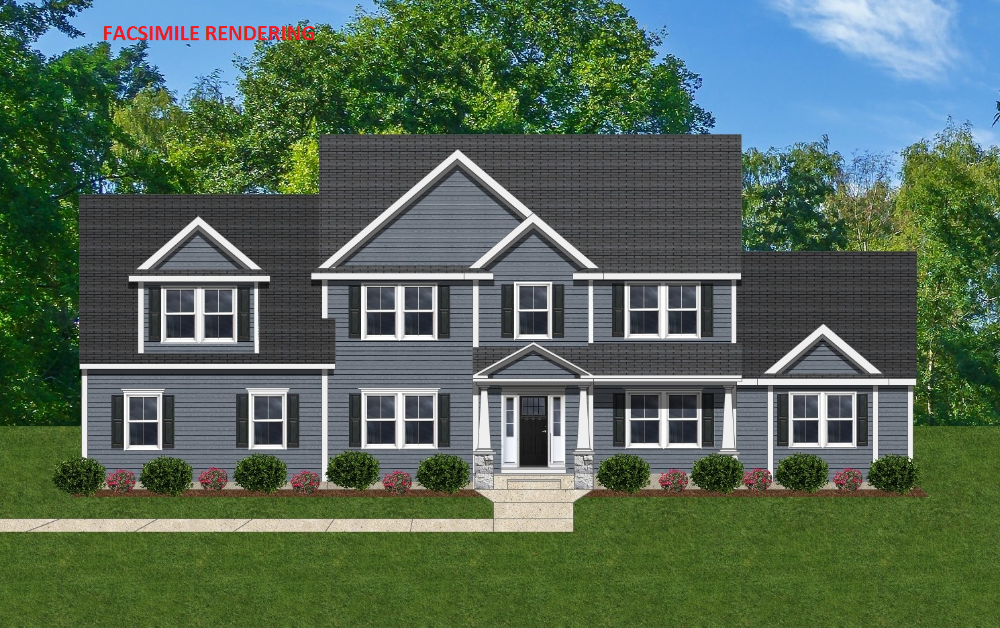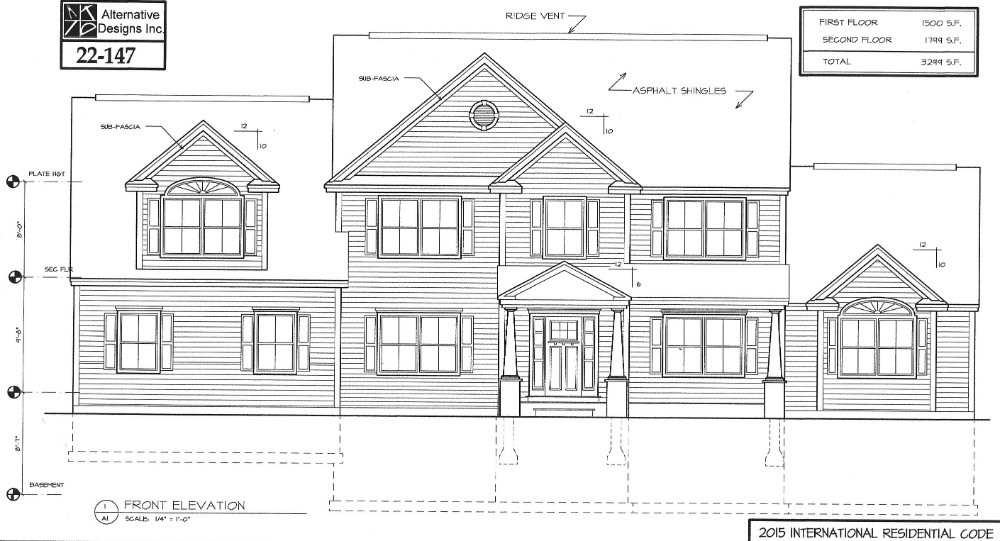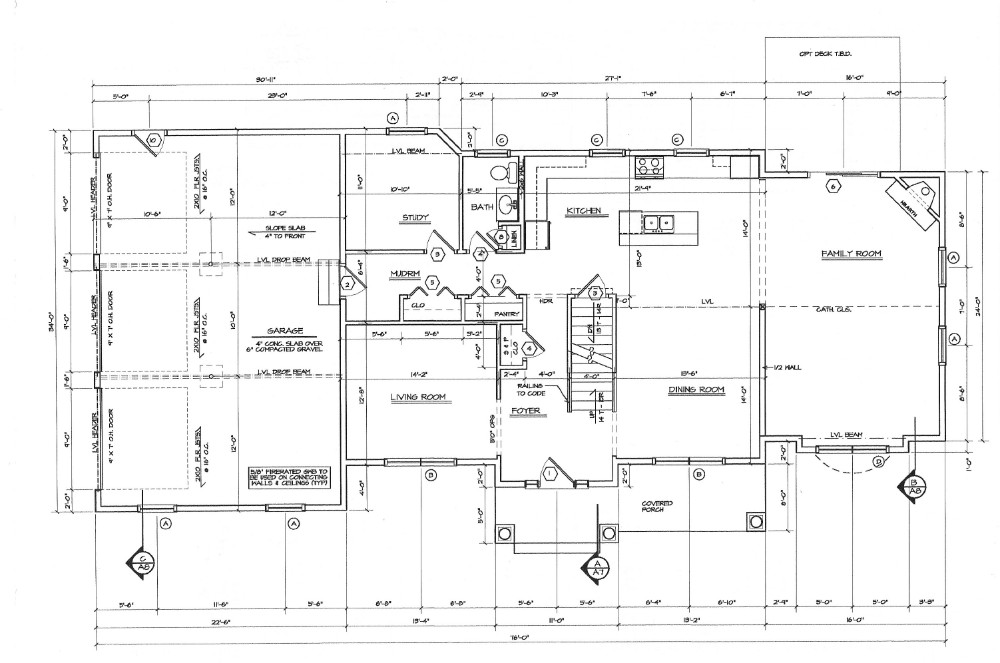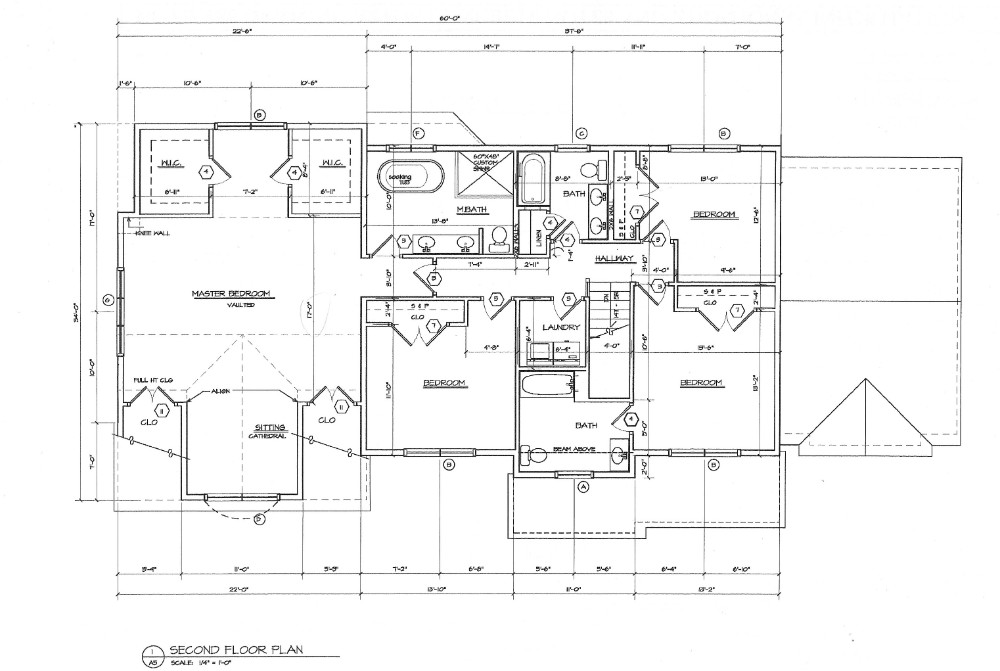Guest Bedroom With Bathroom
This 3,299+/- sf. four bedroom colonial with a 3 car garage to be constructed on a 4.3 +/- acre wooded lot with long frontage. Offers an open concept first floor plan with a study and an attached family room with a catherdal ceiling and gas fireplace. Primary bedroom suite boasts a tiled shower and soaking tub. Includes a guest bedroom with its own bathroom! Generous allowances include $12,000 for appliances and $40,000 for kitchen cabinets, vanities and countertops.
Click on the image below to see a zoomed in picture






